The Austin at Trinity Green - Apartment Living in Dallas, TX
About
Welcome to The Austin at Trinity Green
1212 Singleton Blvd Dallas, TX 75212P: 214-706-4386 TTY: 711
Office Hours
Monday through Friday 9:00 AM to 6:00 PM. Saturday 10:00 AM to 5:00 PM. Sunday 1:00 PM to 5:00 PM.
Brand-new energy meets unparalleled style in West Dallas at The Austin at Trinity Green. Come experience a lifestyle that is unlike any other in the vibrant Trinity Groves area. This 355-unit community featuring studio, one, and two bedroom homes is destined to set a new standard as a community diverse from any other within the area. Welcome to first-class living – Welcome to The Austin at Trinity Green.
Our luxury West Dallas apartments put you in close proximity to the best in the area: Delectable dining, superb shopping and fine entertainment. Just a short 5-minute drive from downtown gives you quick access to the Bishop Arts, the West End, Dallas Arts District, Uptown, Design District, and so much more.
No matter the lifestyle you desire, our apartments in the Trinity Groves area of West Dallas have something to offer everyone – both inside and out.
Specials
Limited Time Offer!
Valid 2025-04-15 to 2025-05-15
Enjoy 1 Month Free on Select Units on 12+ Month Leases.
Restrictions apply. See office for details.
Floor Plans
1 Bedroom Floor Plan
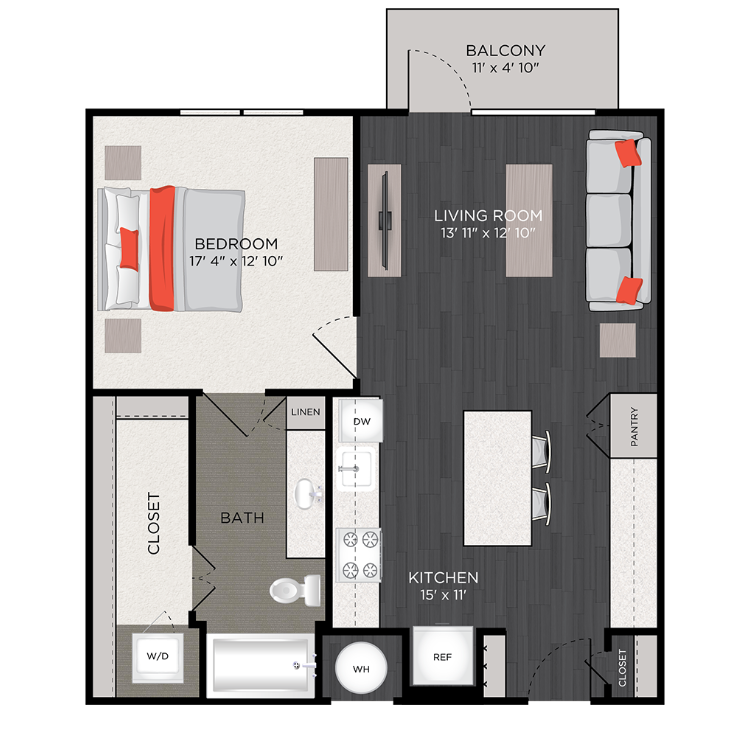
A5
Details
- Beds: 1 Bedroom
- Baths: 1
- Square Feet: 839
- Rent: $1648
- Deposit: Save With Our Renters Plus Program. Deposit As Low As $125.
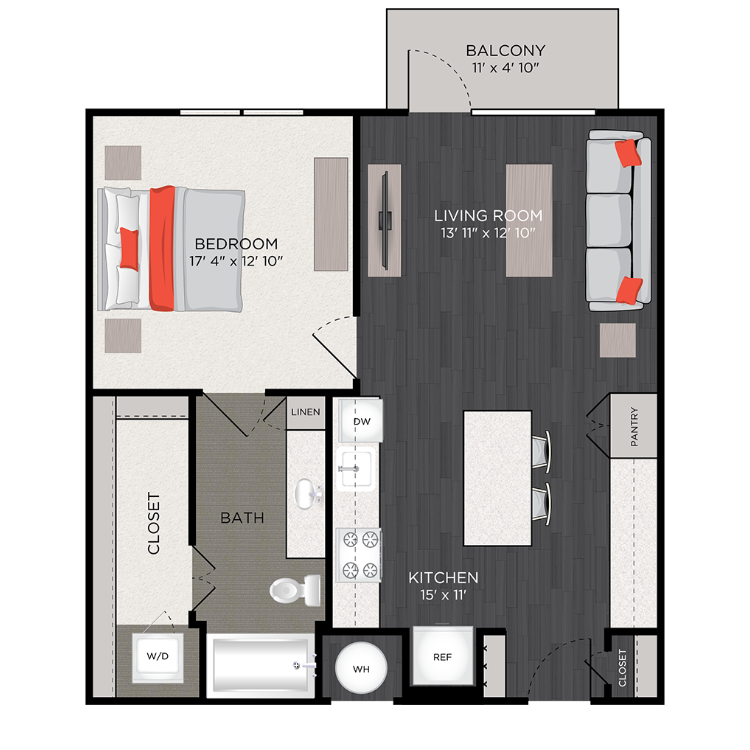
A2
Details
- Beds: 1 Bedroom
- Baths: 1
- Square Feet: 764
- Rent: $1499
- Deposit: Save With Our Renters Plus Program. Deposit As Low As $125.
Floor Plan Photos
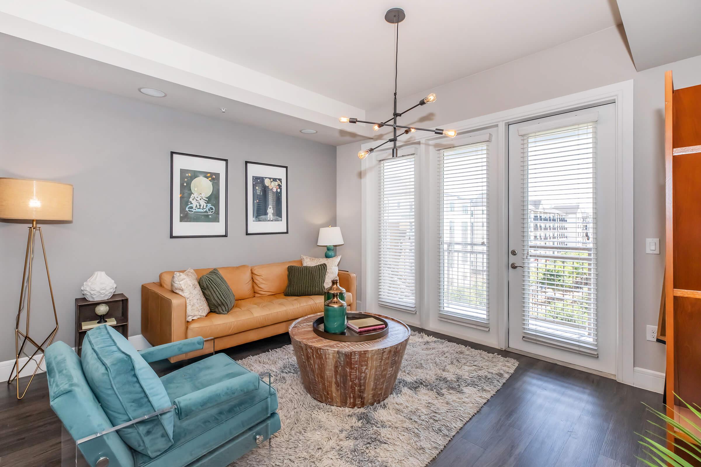
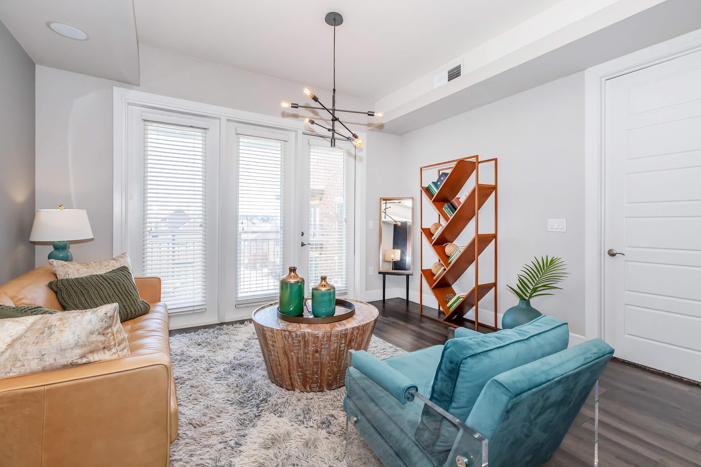
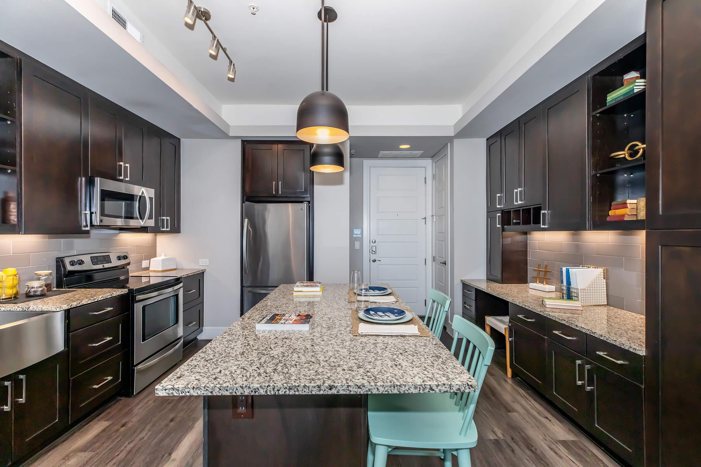
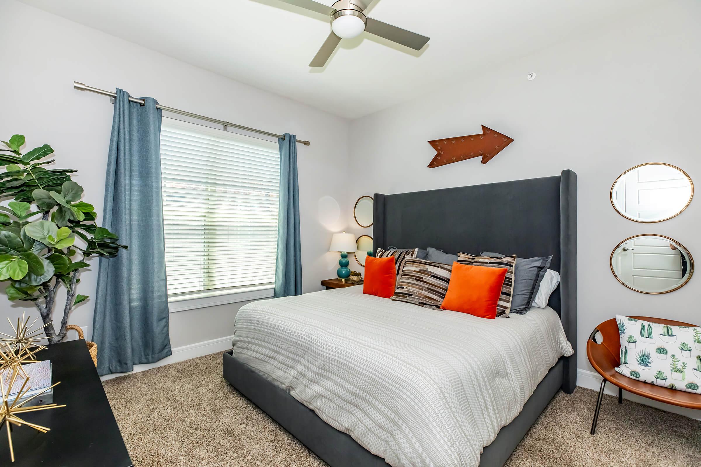
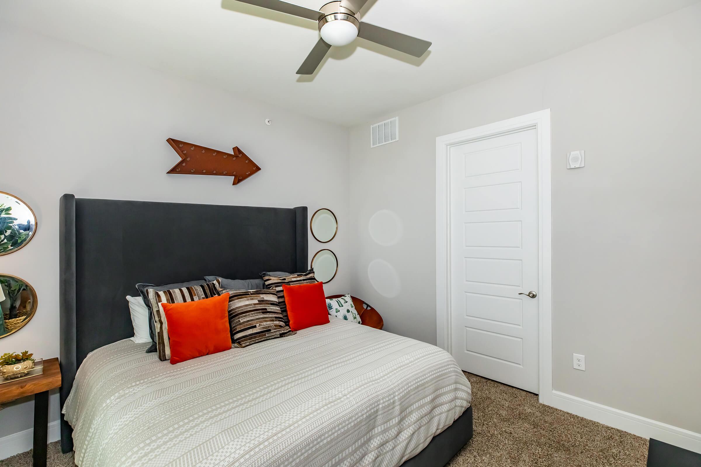
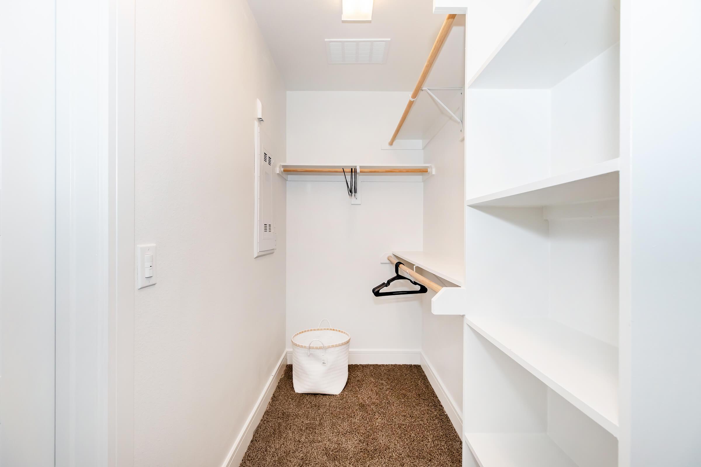
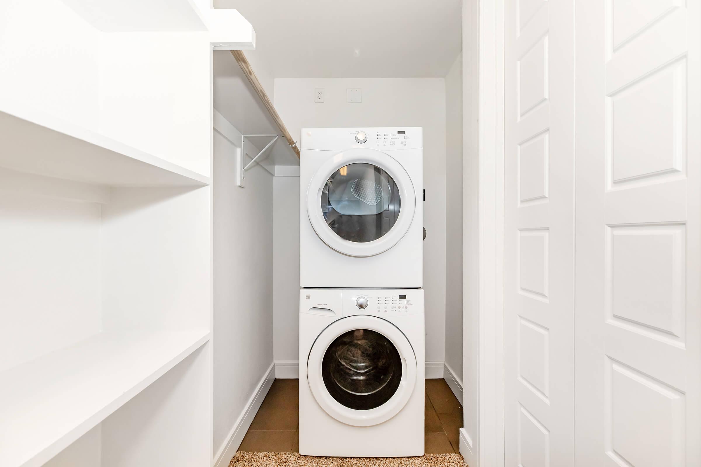
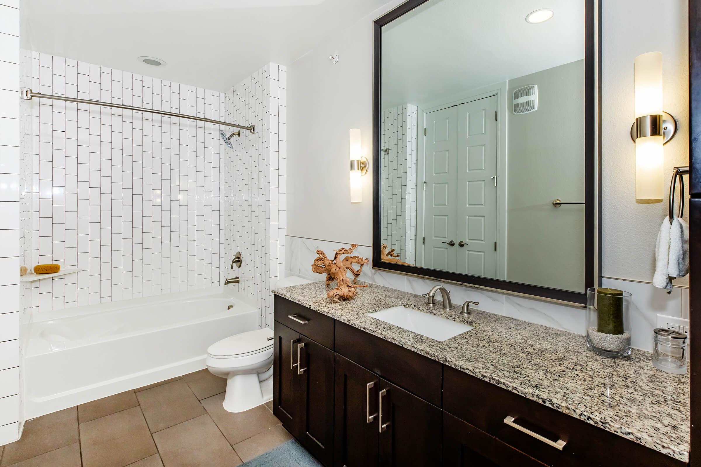
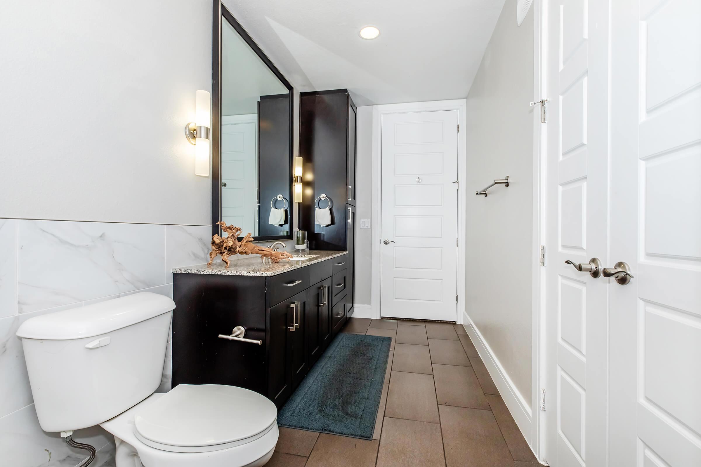
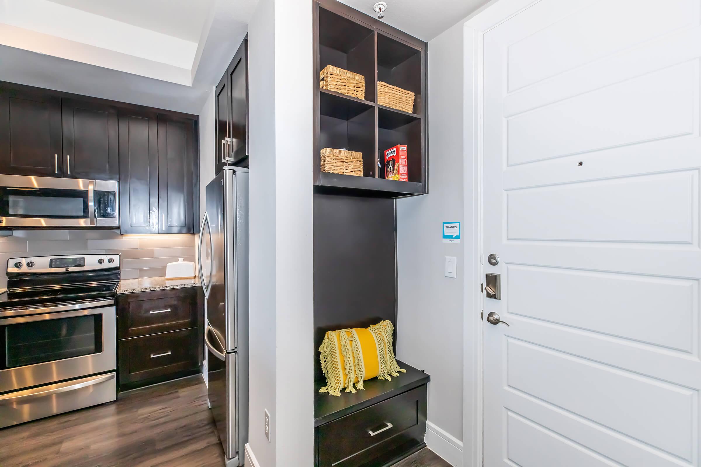
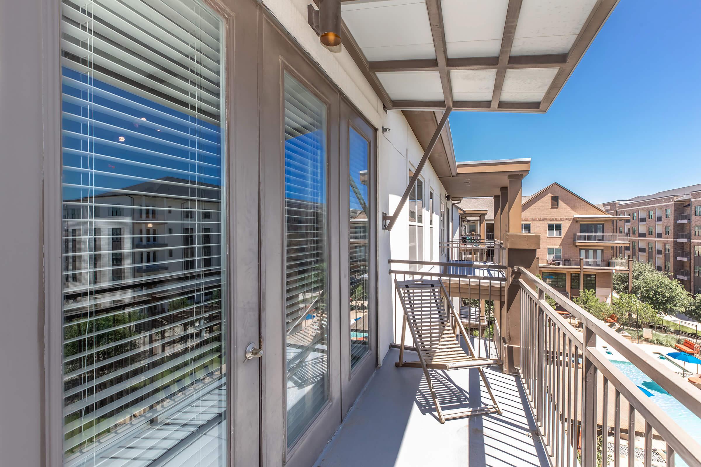
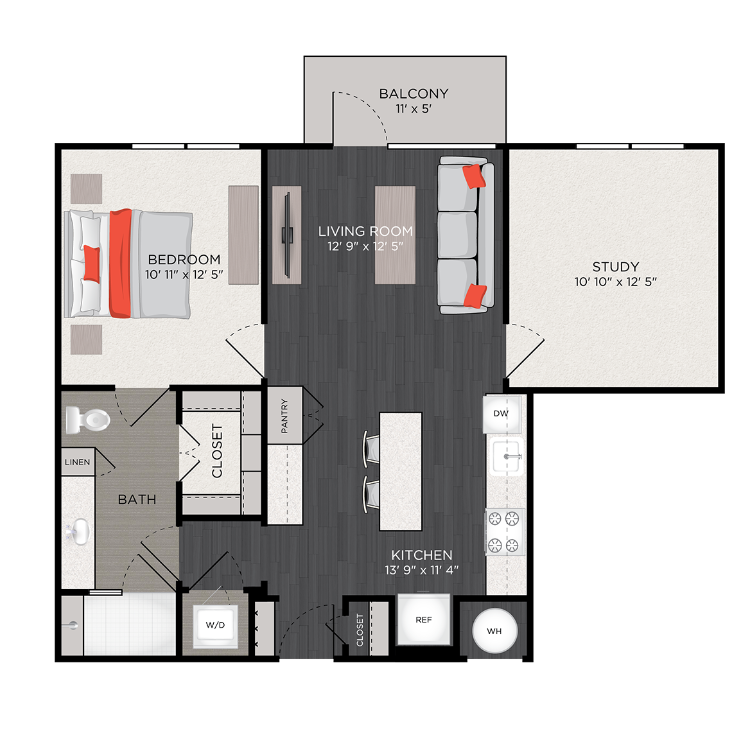
A7
Details
- Beds: 1 Bedroom
- Baths: 1
- Square Feet: 929
- Rent: Call for details.
- Deposit: Save With Our Renters Plus Program. Deposit As Low As $125.
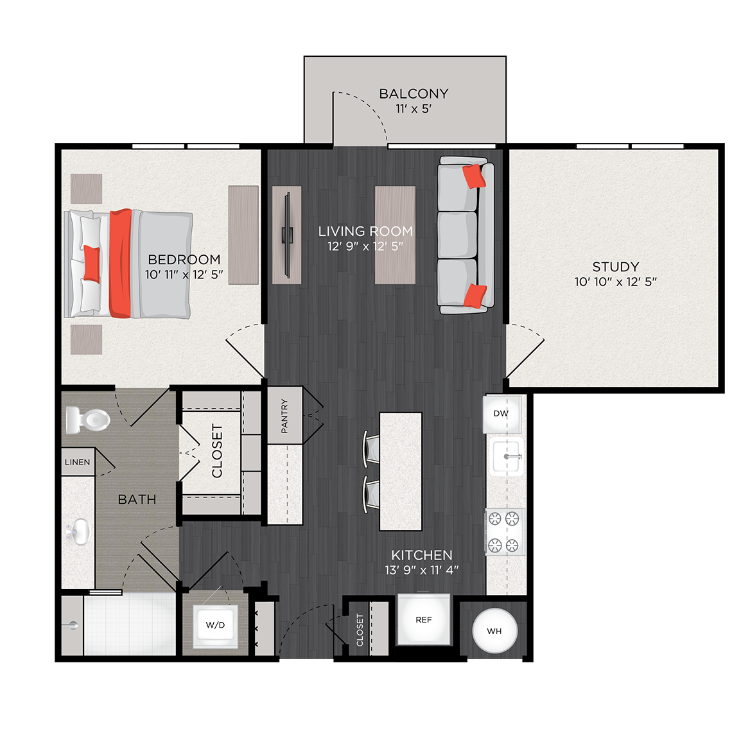
A6
Details
- Beds: 1 Bedroom
- Baths: 1
- Square Feet: 860
- Rent: Call for details.
- Deposit: Save With Our Renters Plus Program. Deposit As Low As $125.
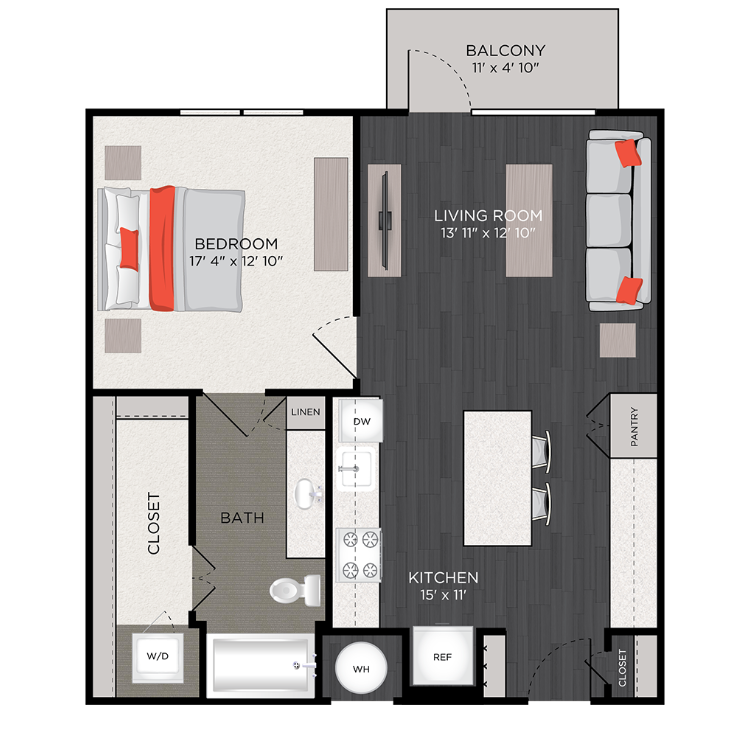
A1
Details
- Beds: 1 Bedroom
- Baths: 1
- Square Feet: 756
- Rent: $1473-$1524
- Deposit: Save With Our Renters Plus Program. Deposit As Low As $125.
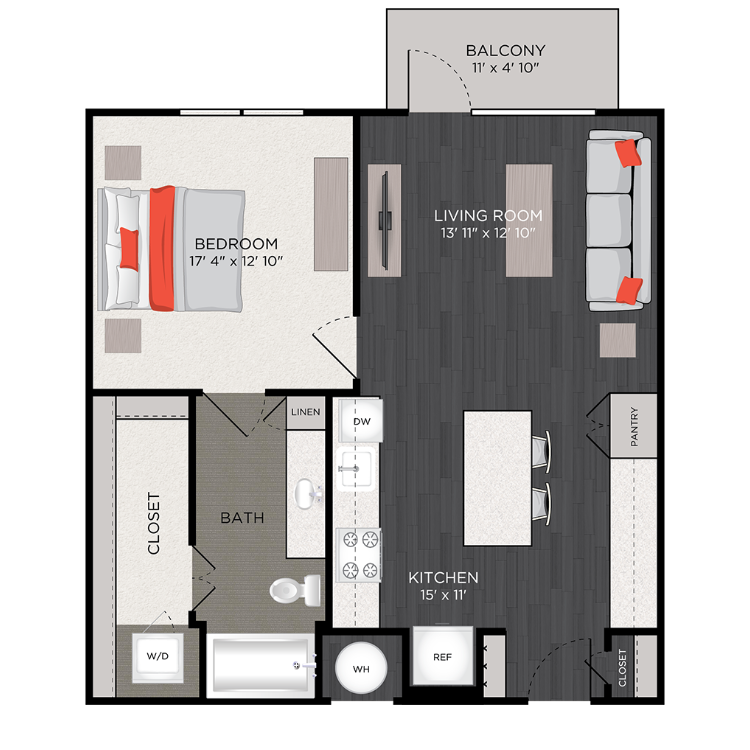
A3
Details
- Beds: 1 Bedroom
- Baths: 1
- Square Feet: 825
- Rent: Call for details.
- Deposit: Save With Our Renters Plus Program. Deposit As Low As $125.
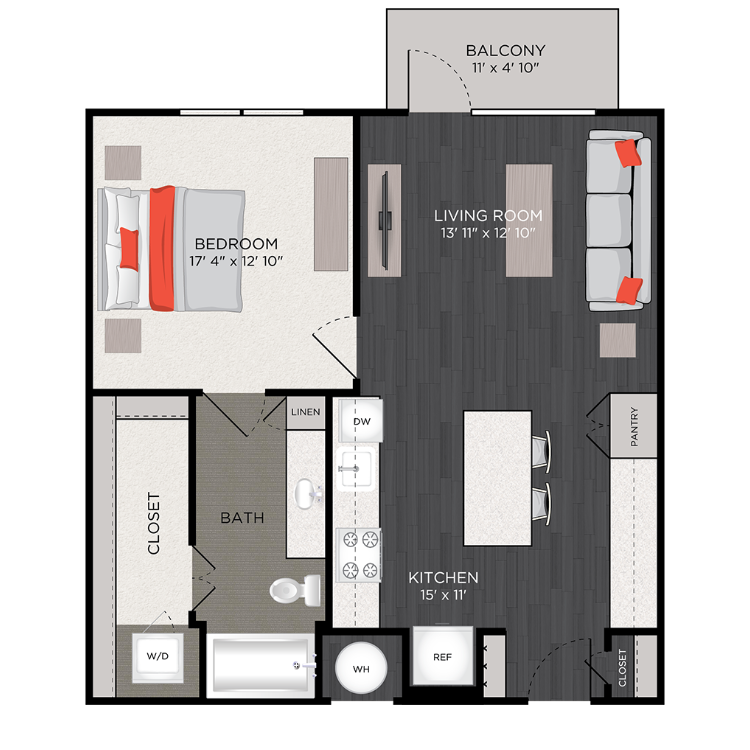
A4
Details
- Beds: 1 Bedroom
- Baths: 1
- Square Feet: 830
- Rent: $1567-$1592
- Deposit: Save With Our Renters Plus Program. Deposit As Low As $125.
2 Bedroom Floor Plan
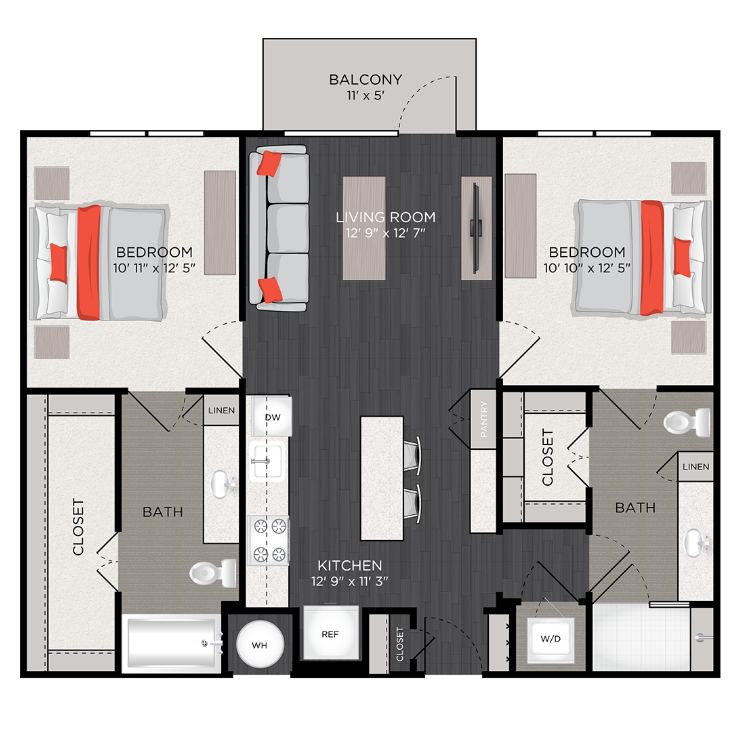
B3
Details
- Beds: 2 Bedrooms
- Baths: 2
- Square Feet: 1077
- Rent: $1951
- Deposit: Save With Our Renters Plus Program. Deposit As Low As $125.
Floor Plan Photos
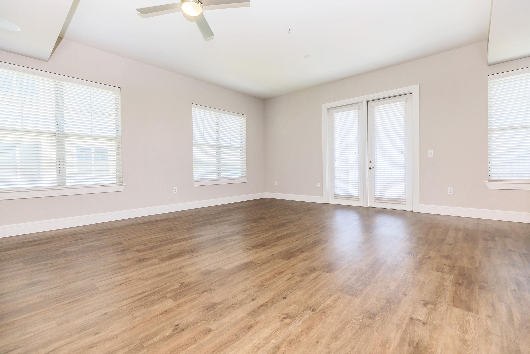
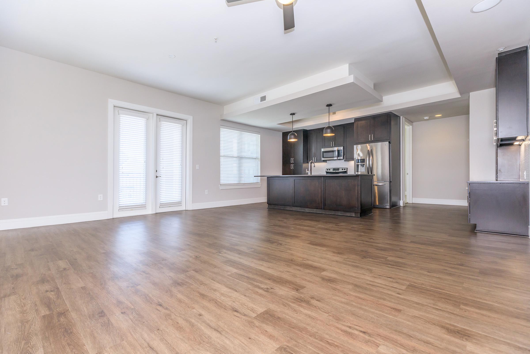
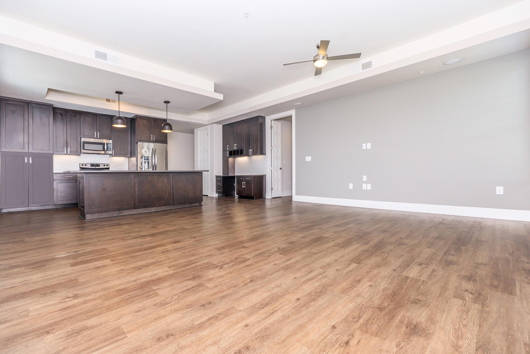
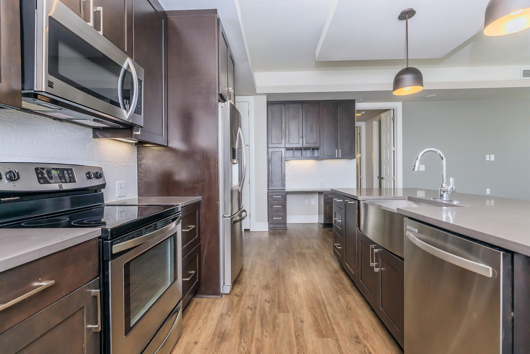
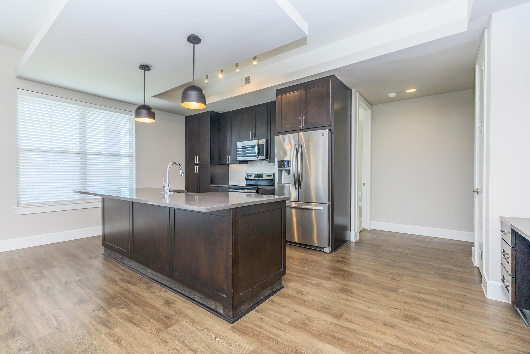
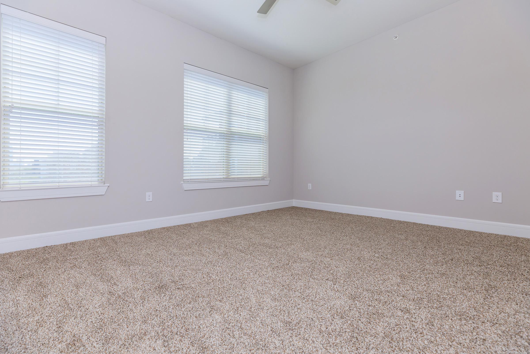
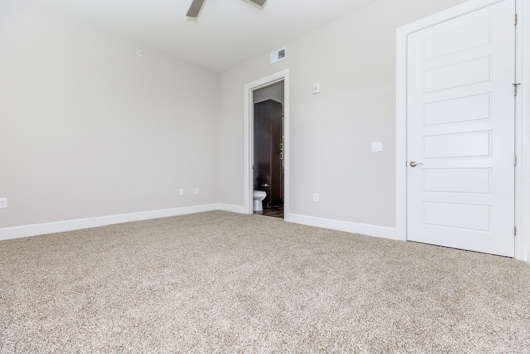
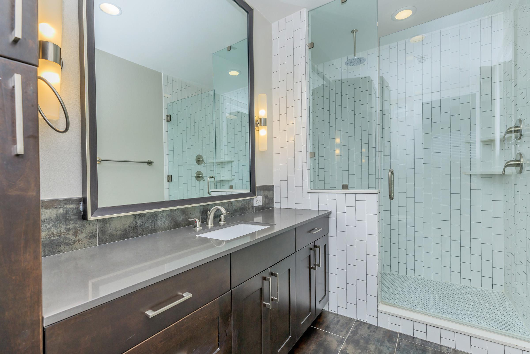
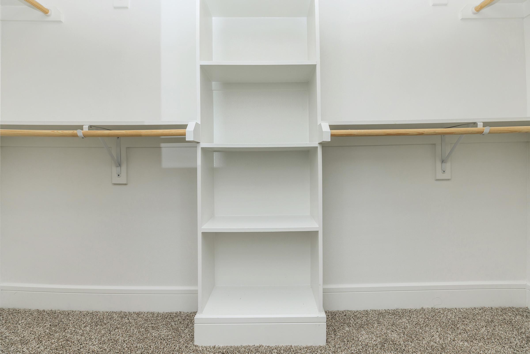
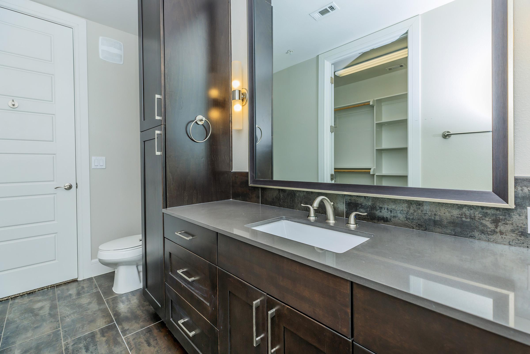
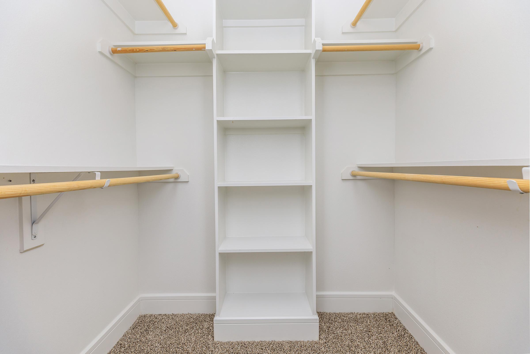
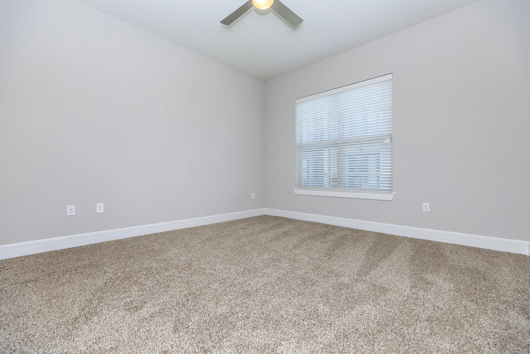
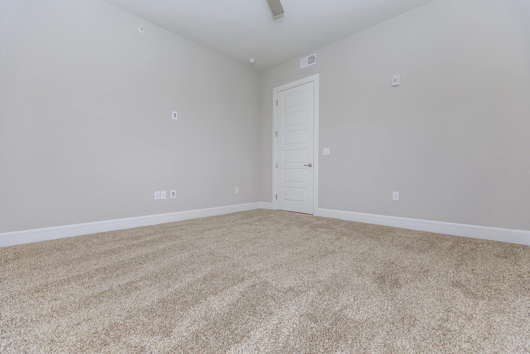
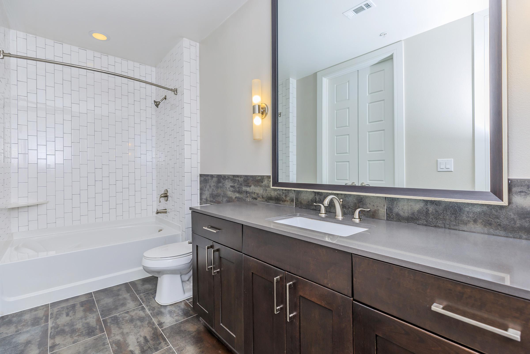
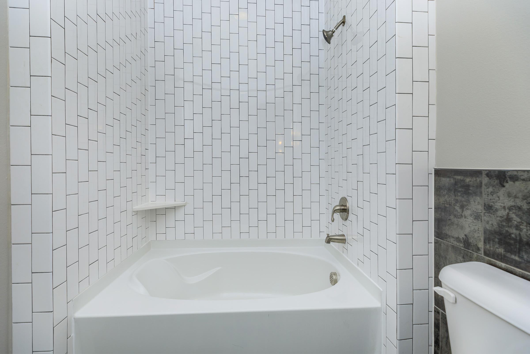
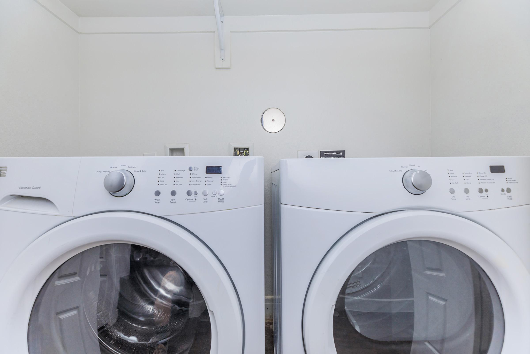
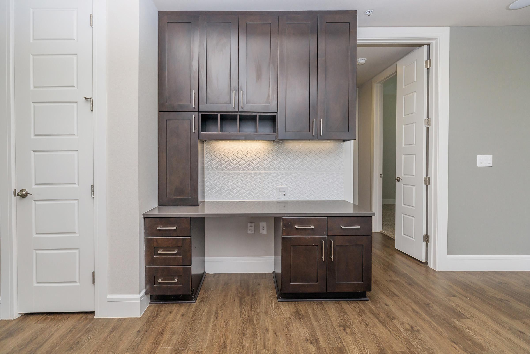
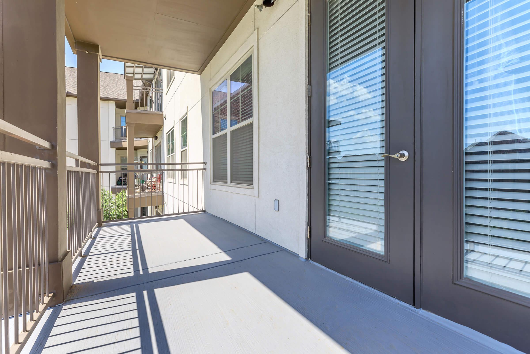
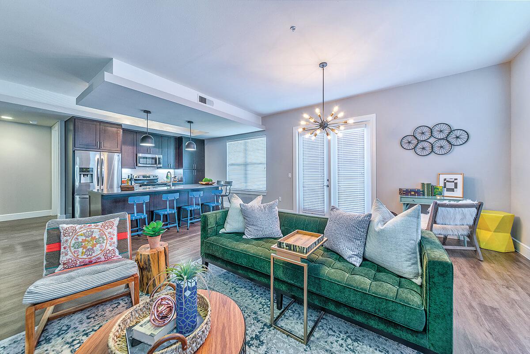
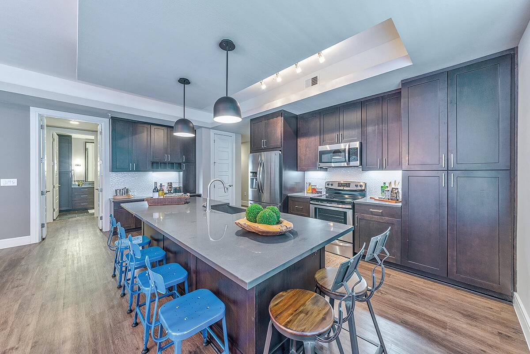
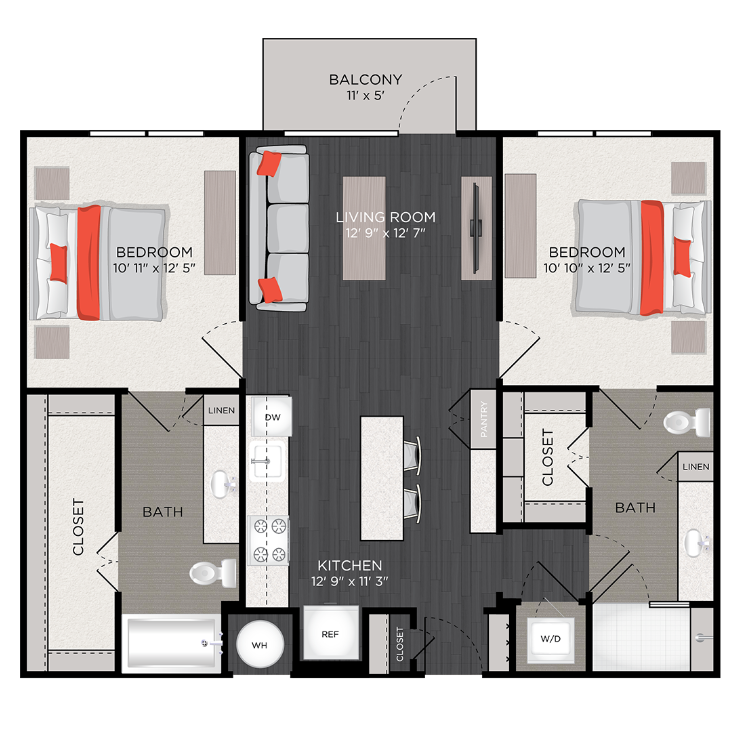
B2
Details
- Beds: 2 Bedrooms
- Baths: 2
- Square Feet: 1008
- Rent: $1786
- Deposit: Save With Our Renters Plus Program. Deposit As Low As $125.
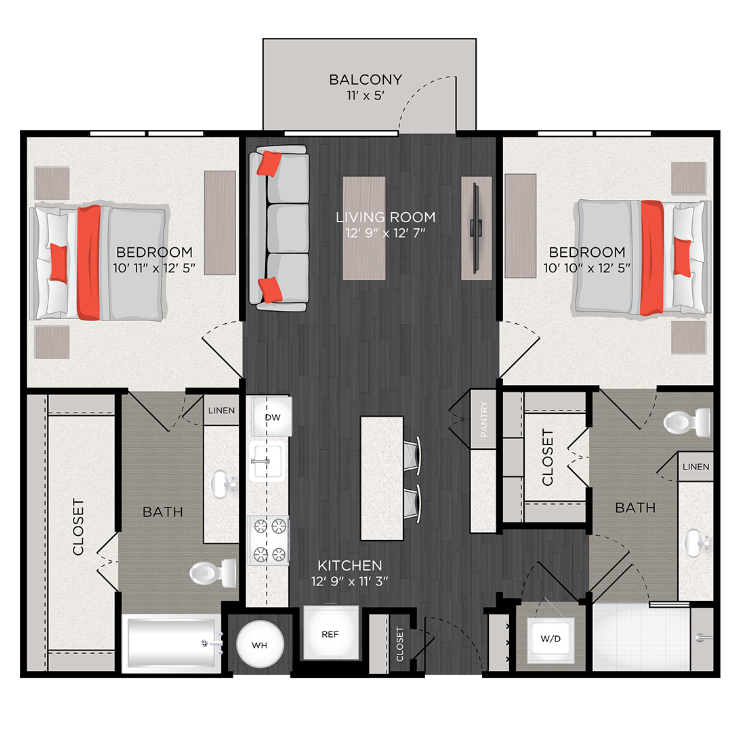
B1
Details
- Beds: 2 Bedrooms
- Baths: 2
- Square Feet: 972
- Rent: Call for details.
- Deposit: Save With Our Renters Plus Program. Deposit As Low As $125.
Floor Plan Photos
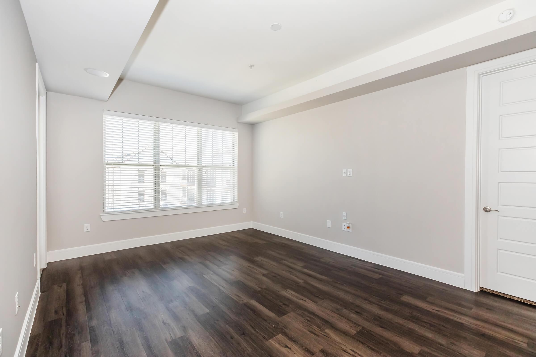
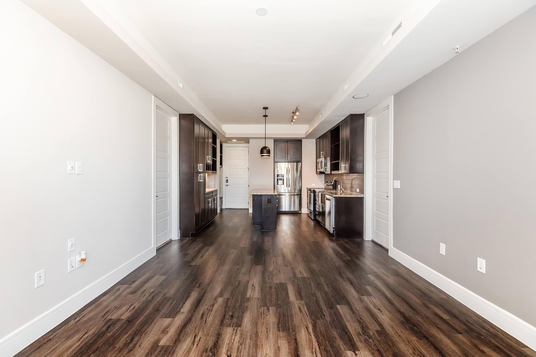
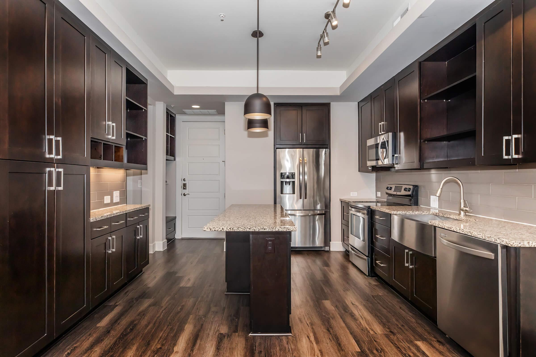
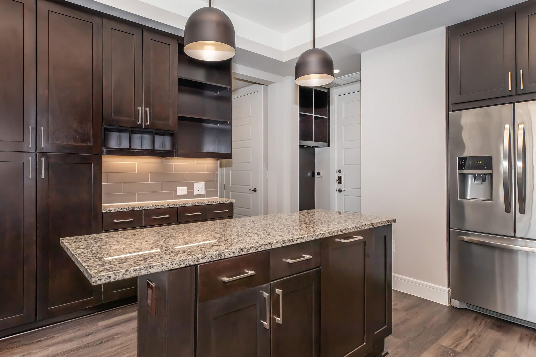
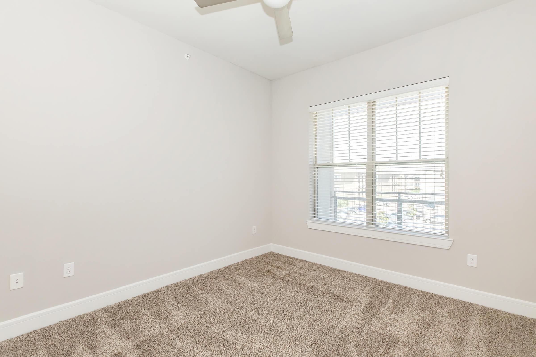
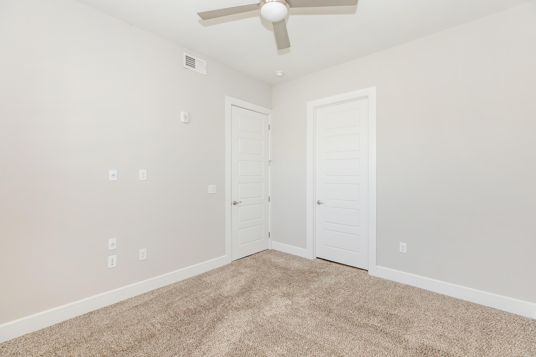
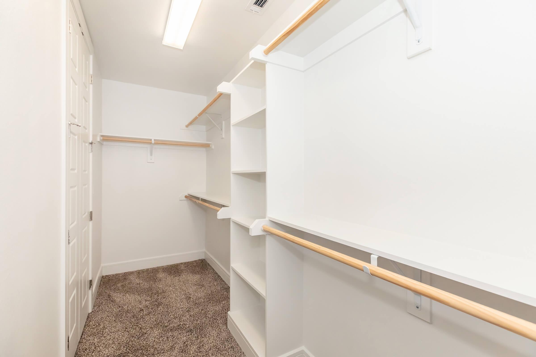
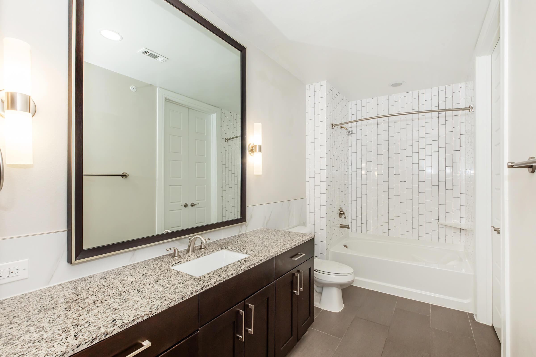
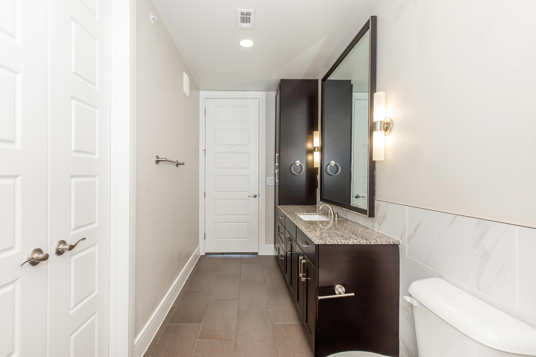
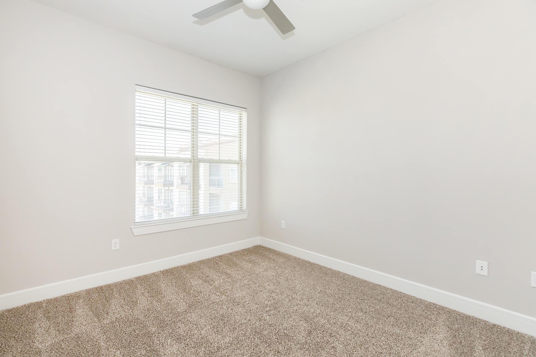
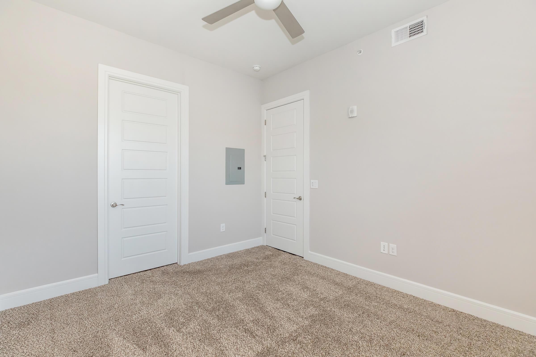
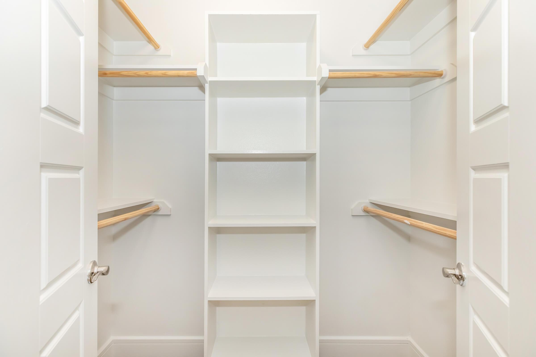
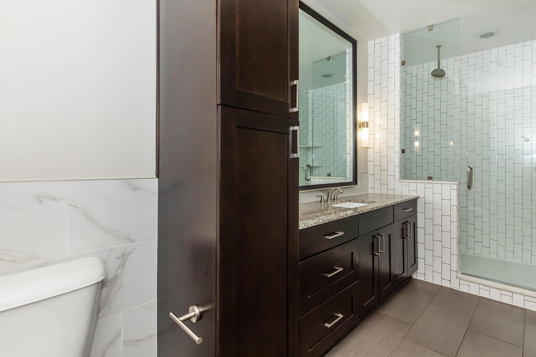
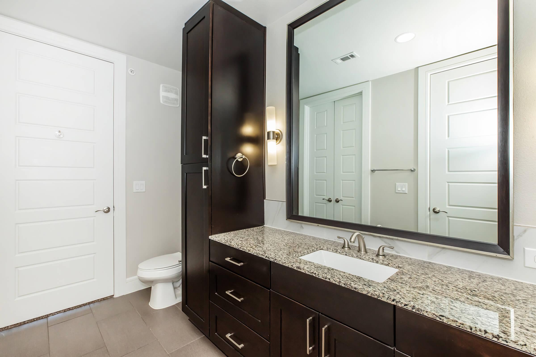
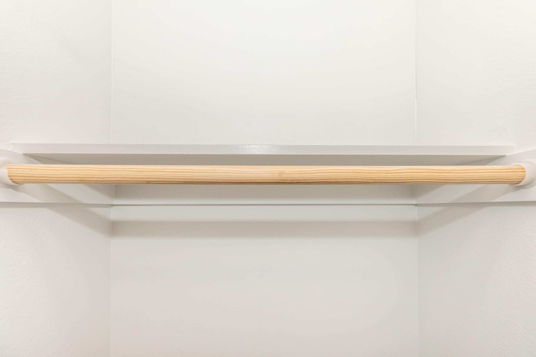
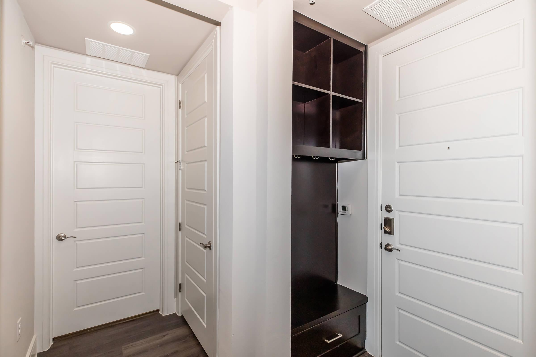
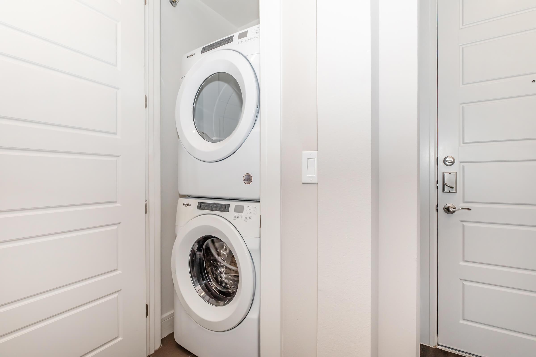
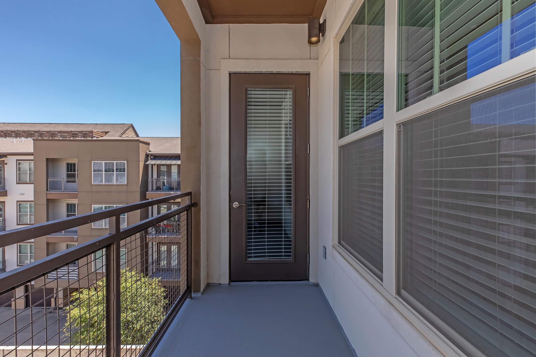
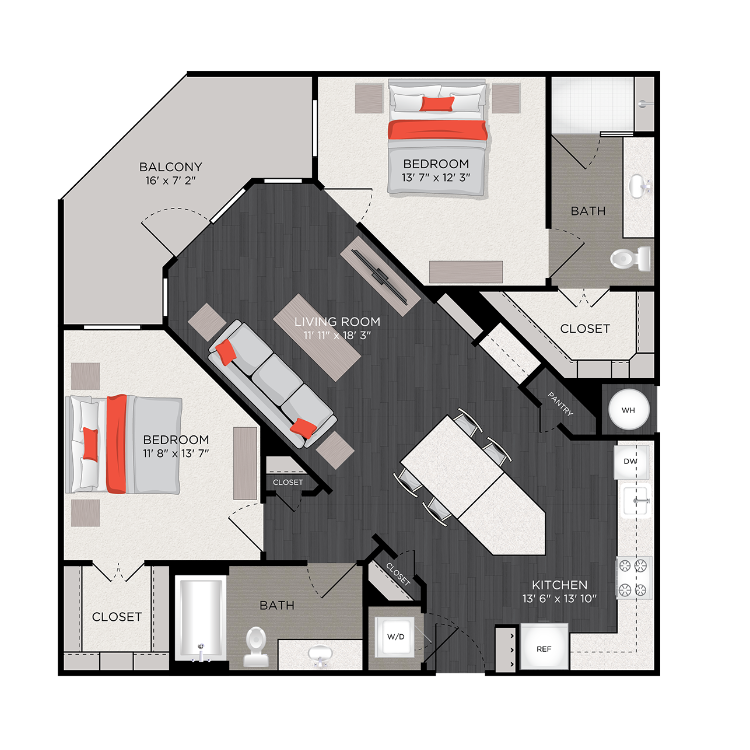
B4
Details
- Beds: 2 Bedrooms
- Baths: 2
- Square Feet: 1136
- Rent: $1943-$2028
- Deposit: Save With Our Renters Plus Program. Deposit As Low As $125.
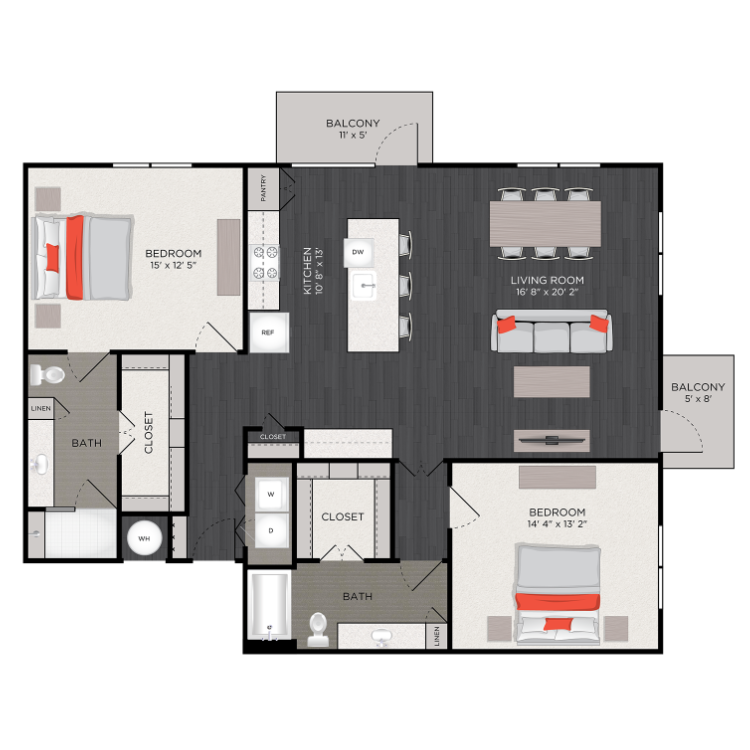
B5
Details
- Beds: 2 Bedrooms
- Baths: 2
- Square Feet: 1400
- Rent: $2197
- Deposit: Save With Our Renters Plus Program. Deposit As Low As $125.
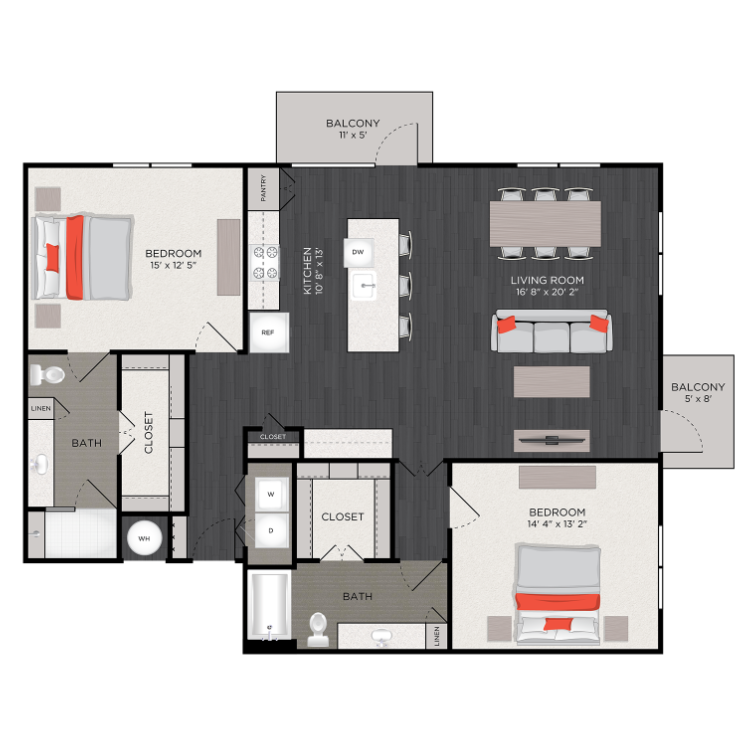
B6
Details
- Beds: 2 Bedrooms
- Baths: 2
- Square Feet: 1442
- Rent: $2258
- Deposit: Save With Our Renters Plus Program. Deposit As Low As $125.
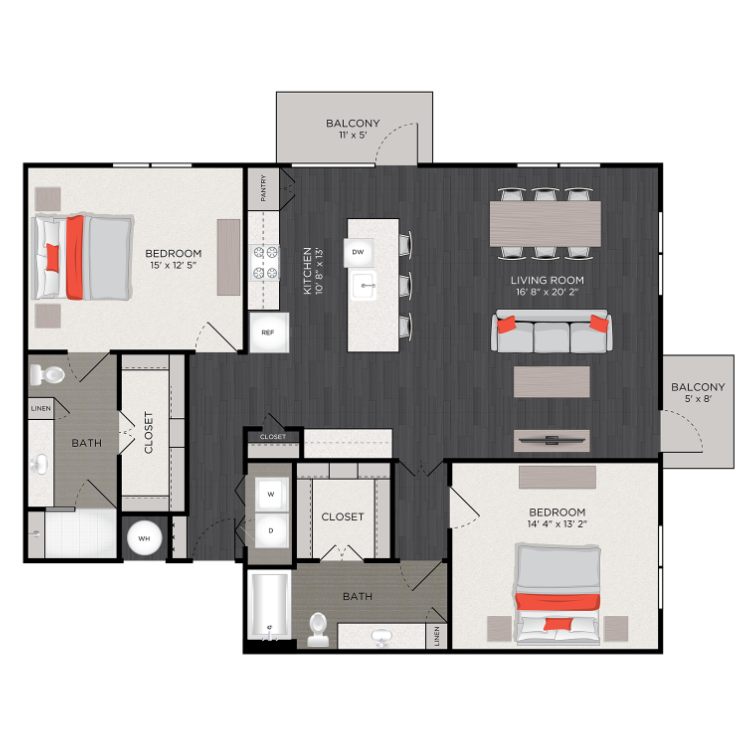
B7
Details
- Beds: 2 Bedrooms
- Baths: 1
- Square Feet: 1444
- Rent: Call for details.
- Deposit: Save With Our Renters Plus Program. Deposit As Low As $125.
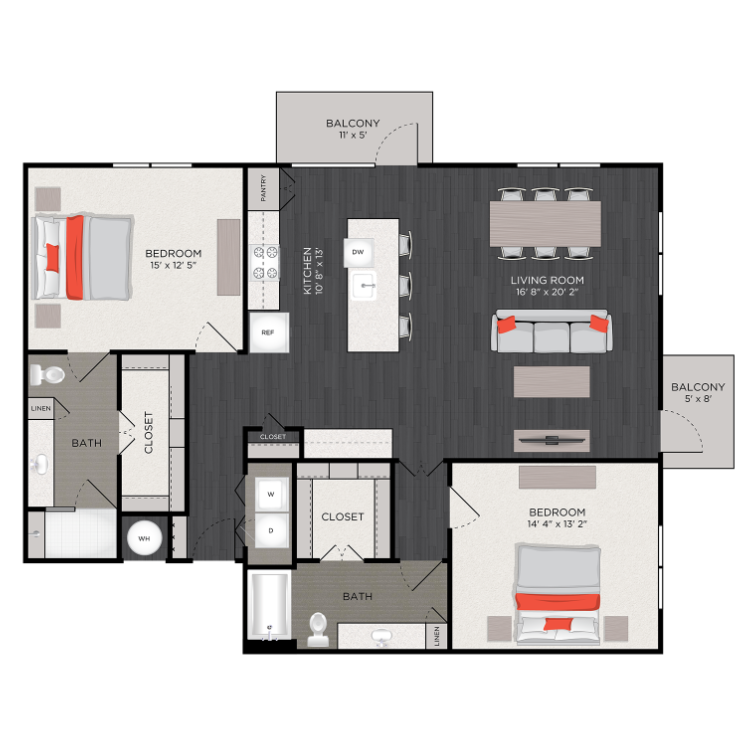
B8
Details
- Beds: 2 Bedrooms
- Baths: 2
- Square Feet: 1452
- Rent: Call for details.
- Deposit: Save With Our Renters Plus Program. Deposit As Low As $125.
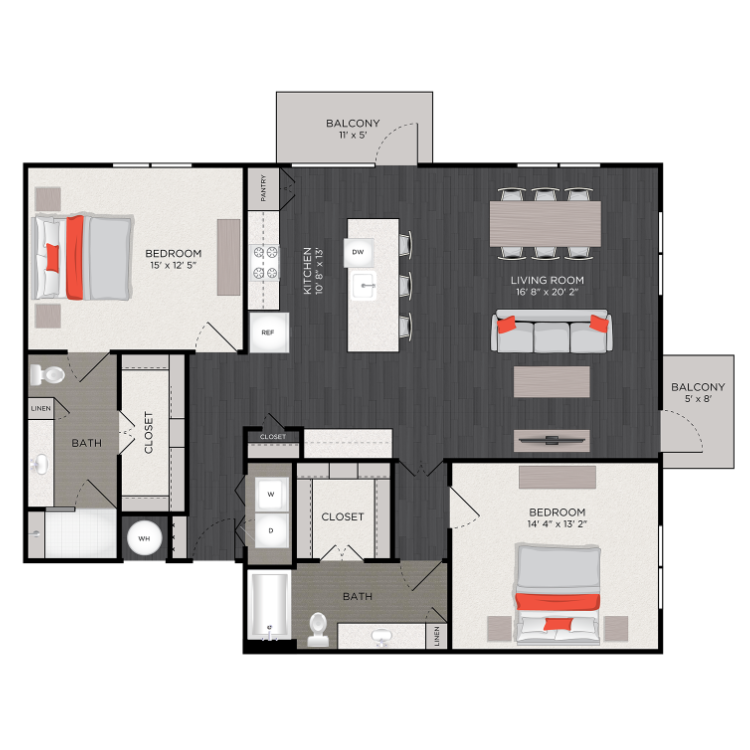
B10
Details
- Beds: 2 Bedrooms
- Baths: 2
- Square Feet: 1523
- Rent: Call for details.
- Deposit: Save With Our Renters Plus Program. Deposit As Low As $125.
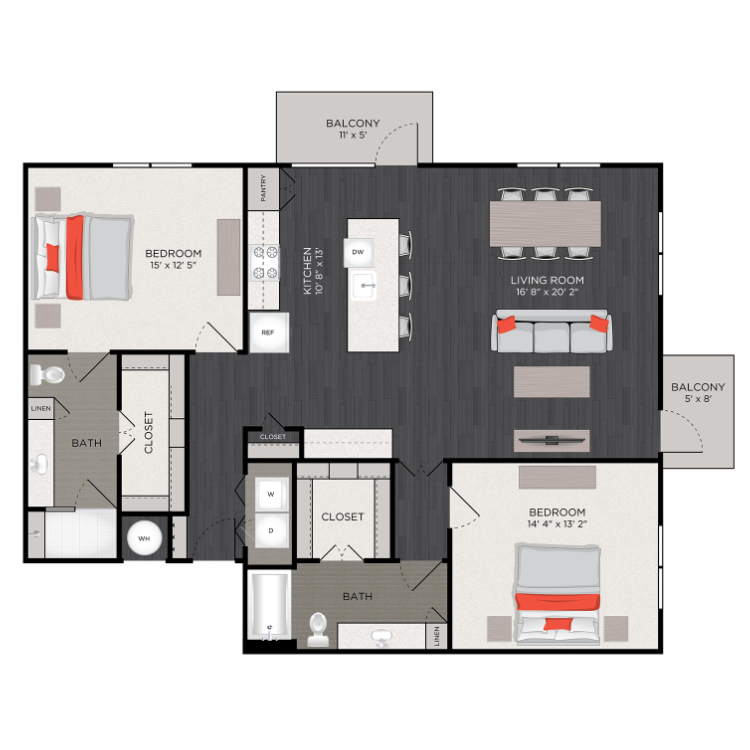
B9
Details
- Beds: 2 Bedrooms
- Baths: 2
- Square Feet: 1514
- Rent: Call for details.
- Deposit: Save With Our Renters Plus Program. Deposit As Low As $125.
0 Bedroom Floor Plan
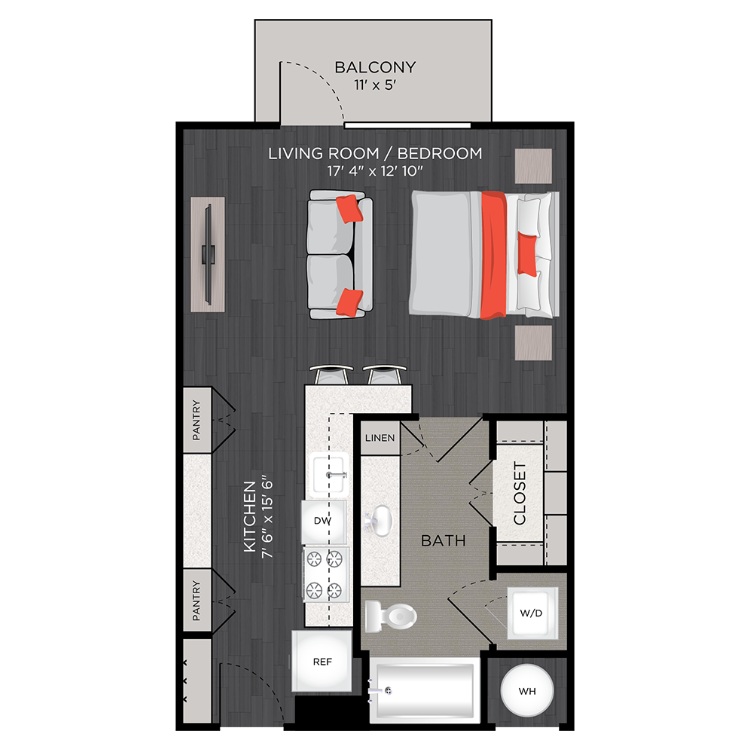
S1
Details
- Beds: Studio
- Baths: 1
- Square Feet: 504
- Rent: $1238-$1296
- Deposit: Save With Our Renters Plus Program. Deposit As Low As $125.
Floor Plan Photos
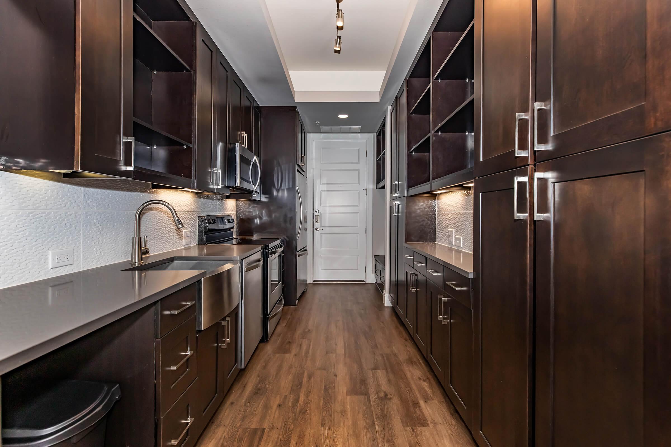
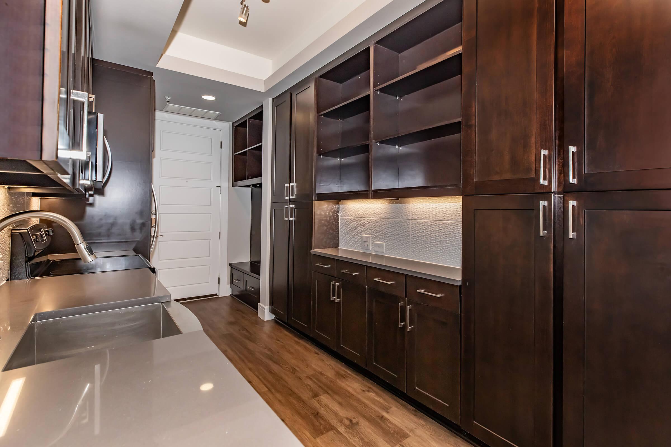
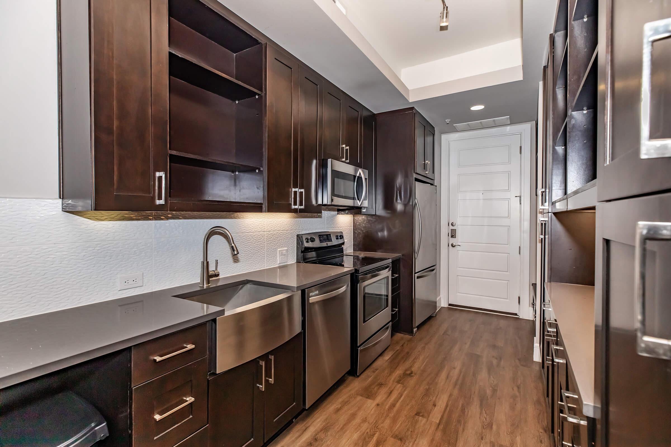
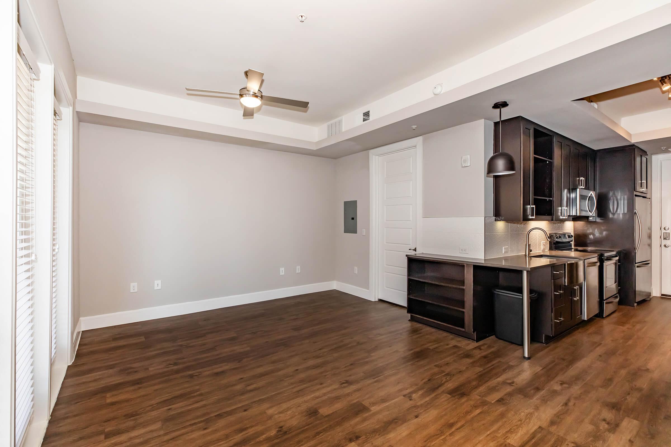
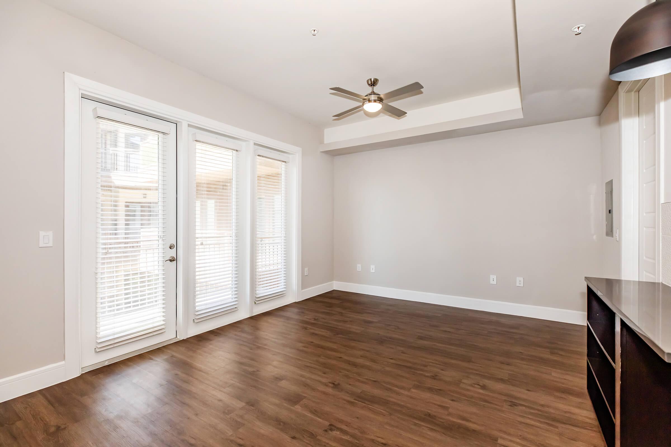
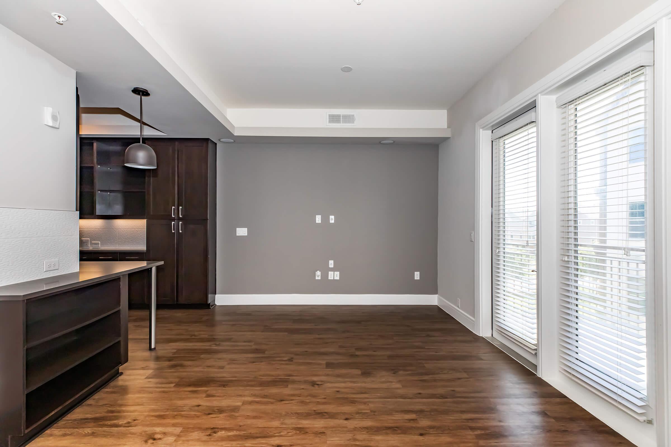
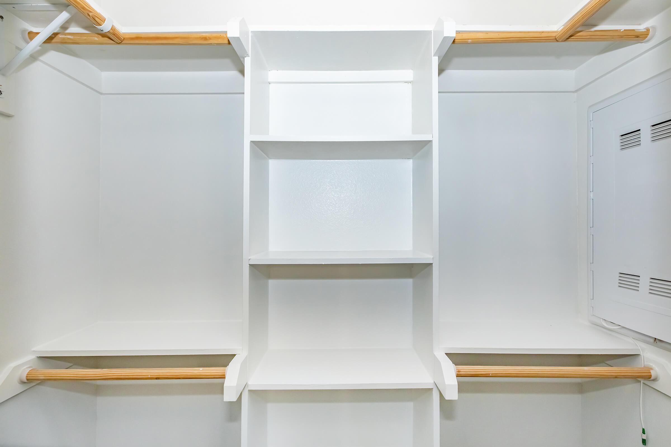
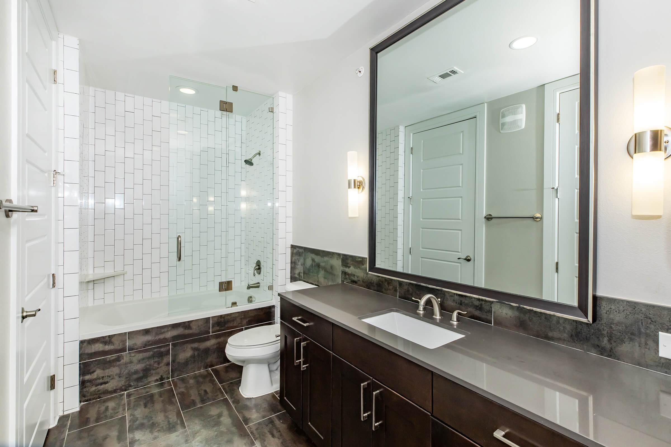
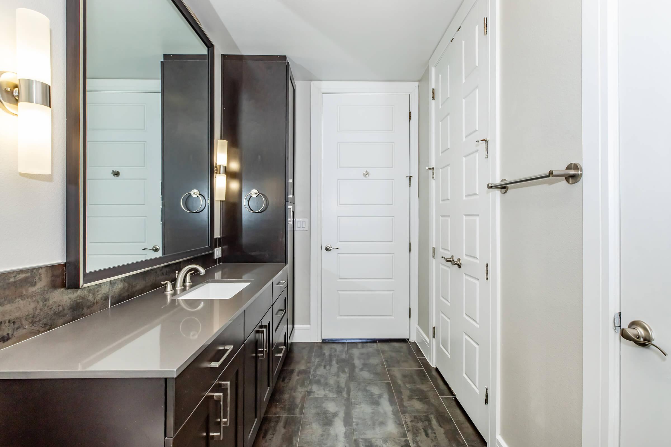
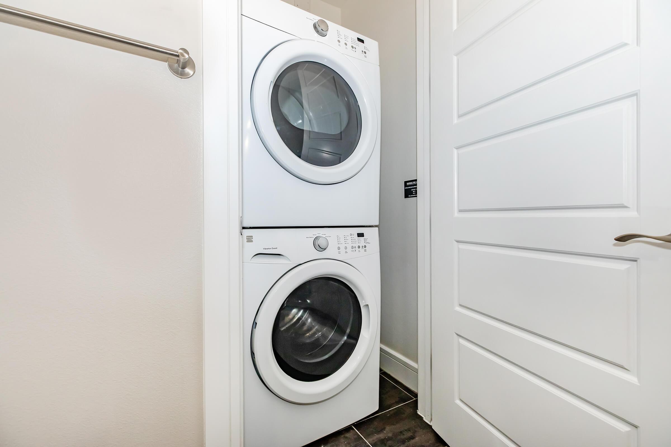
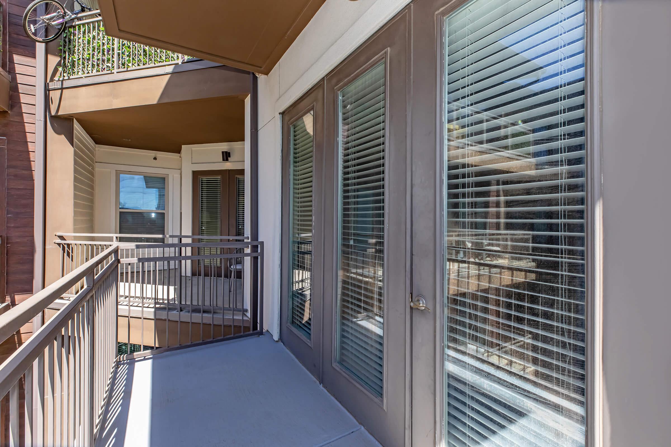
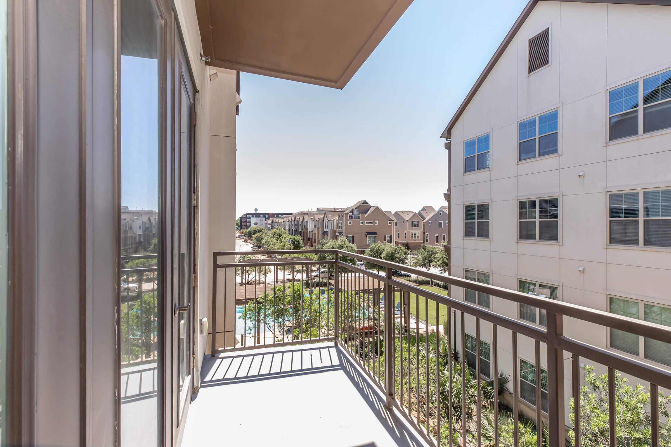
All Square Footage is Approximate.
Show Unit Location
Select a floor plan or bedroom count to view those units on the overhead view on the site map. If you need assistance finding a unit in a specific location please call us at 214-706-4386 TTY: 711.

Amenities
Explore what your community has to offer
Community Amenities
- Boutique Hotel-style Lobby with Complimentary Wi-Fi
- Resident Lounge with 24-Hour Coffee Bar, Pool Table, TV & Fireplace
- Amenity Prep Kitchen & Private Dining Room
- Infinity Pool with Sun Ledge & Lounge Seating
- Luxurious Pool Deck with Outdoor Dining Area & Resort-style Grilling Stations
- Fitness Center Featuring Precor Equipment
- Pet-friendly Community with Dog Wash
- Electric Car Charging Stations & Bike Storage
- Keyless Building & Front Door Entry
- Controlled Access, Gated Parking with Security Cameras
- Private Garages Available
- Dry Cleaning Drop-off & Fetch Package Delivery Service
- Tide Dry Cleaning & Laundry Locker
- TULU Smart Rental Store
Apartment Features
- Gourmet Kitchens with Granite or Quartz Countertops & Oversized Farmhouse Sink with Gooseneck Faucet
- Custom Solid Wood Shaker Style Cabinetry with Soft Close Doors & Under Cabinet Lighting
- Deep Pot & Pan Drawers, Pullout Trash Cabinets & Upper Cabinets that Extend to the Ceiling
- Stainless Steel Appliances
- Kitchen Island with Breakfast Bar*
- Custom Dimmable Island Pendants & Track Lighting
- Decorative Kitchen Backsplash
- Built-in Sonos Compatible Speakers*
- Fully Enclosed Glass Walk-in Showers with Built-in Bench, Dual & Rainhead Showerheads*
- Tub-to-Ceiling Tile Surround in Bathrooms
- Custom Framed Mirror & Decorative Wall Sconces in Bathrooms
- Oversized Walk-in Closets with Motion Sensor Light Feature & Built-in Linen Cabinets*
- Urban Mud Room Entry Feature for Extra Storage
- Built-in Bookcases with Custom Shelving & Desks*
- Full-size Front Load Washer & Dryer in Home
- Private Balcony or Terrace
- Wood-look Plank Flooring in Kitchen & Living Room
- 10Ft Crafted Ceilings with Continuous Coves
- USB Outlets
- 2-inch Faux Wood Blinds
- High-efficiency, Operable Windows that Reflect Heat
- Central Air Conditioning with Digitally Programmable Thermostats
* in select apartment homes
Pet Policy
The Austin at Trinity Green utilizes Pet Screening to screen household pets, validate reasonable accommodation requests for assistance animals, and confirm every resident understands our pet policies. All current and future residents must create a profile, even if there will not be a pet in the apartment. For more information regarding our policies, applicable fees, and restricted breeds, visit the community website.
Photos
Amenities
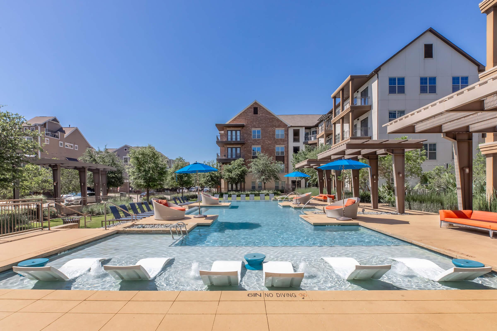
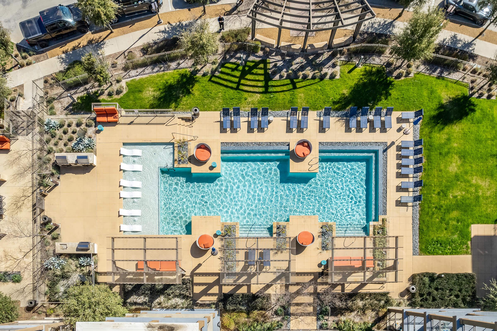
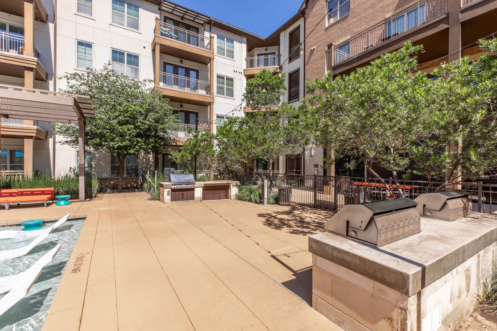
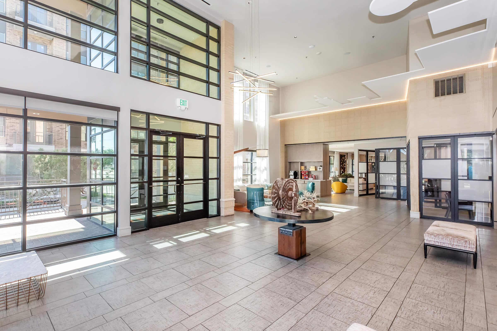
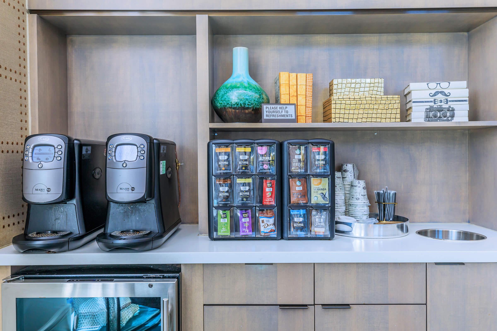
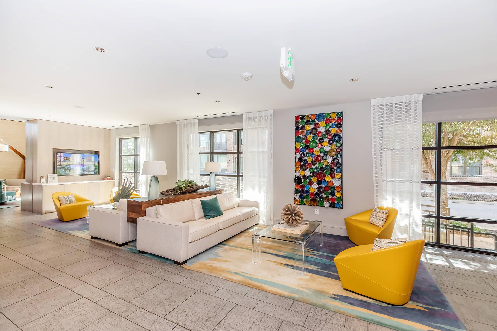
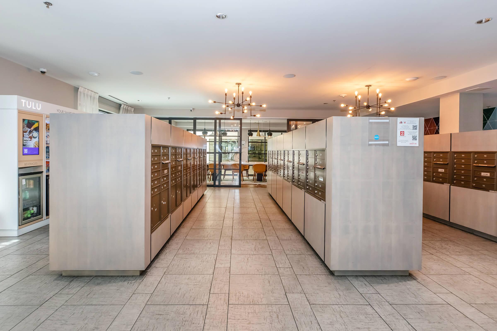
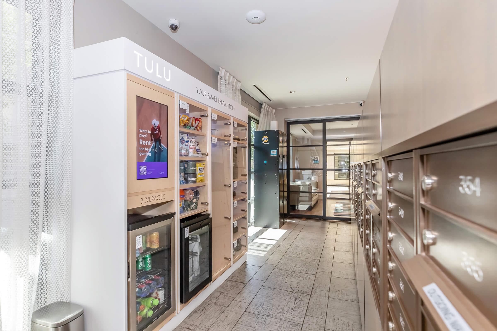
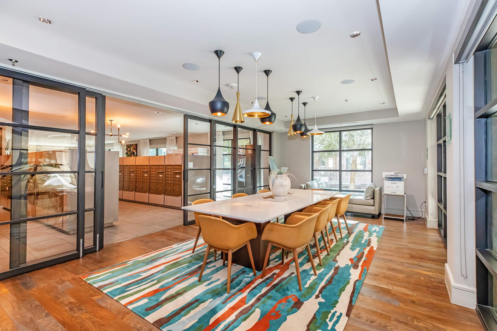
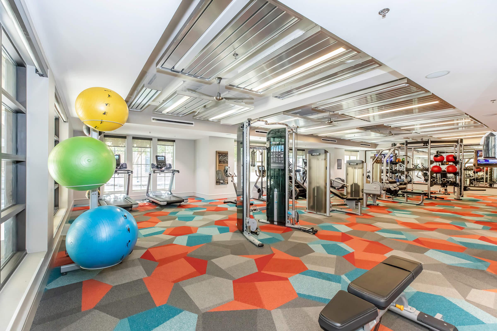
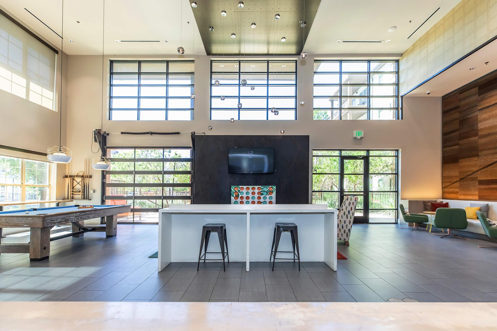
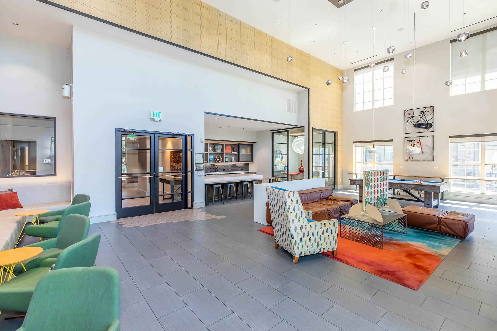
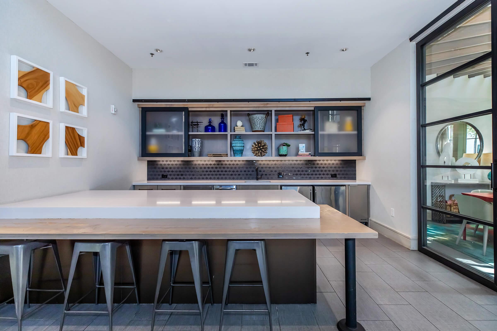
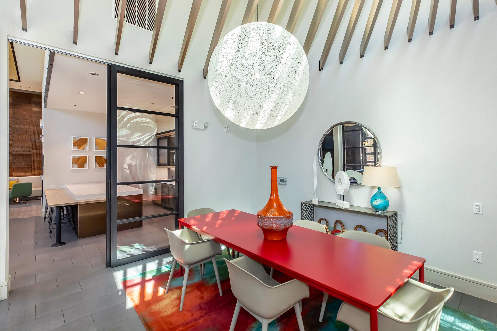
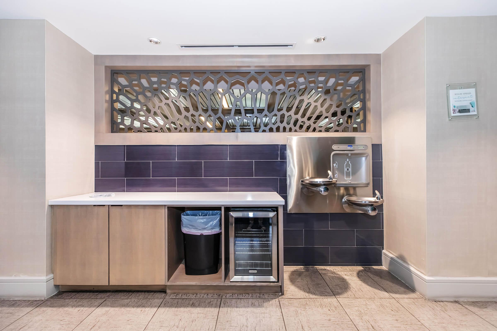
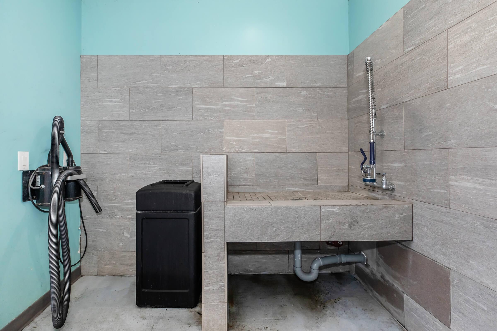
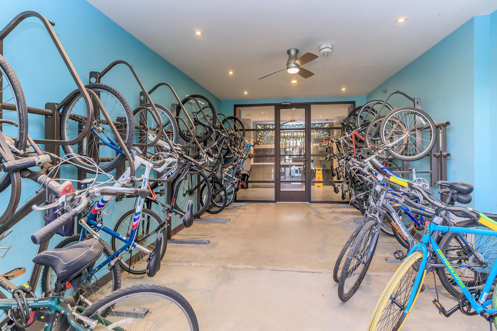
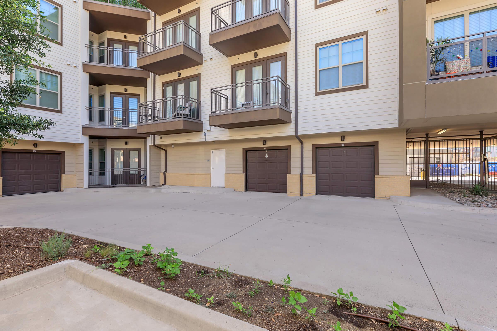
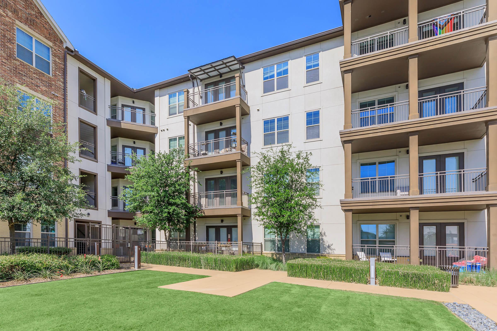
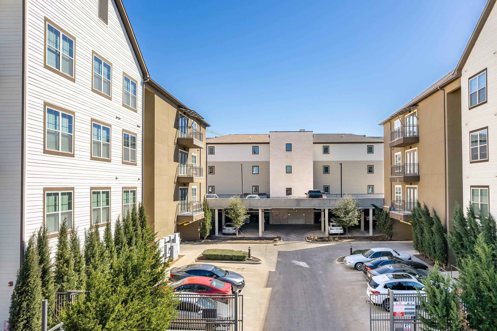
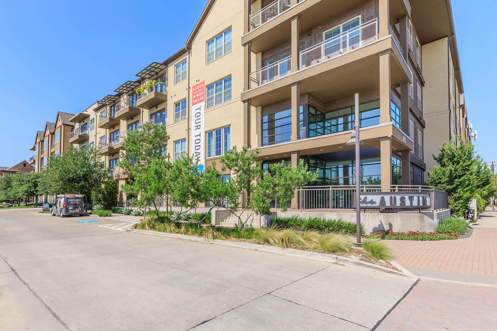
A2 Model











B3 Model


S1












B1


















B3


















Around Town
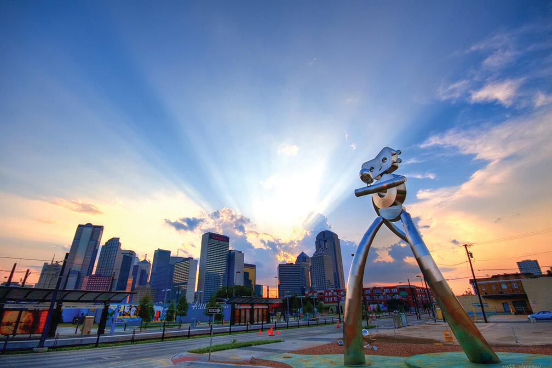
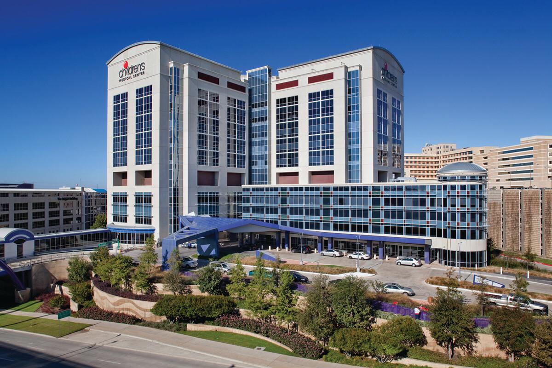
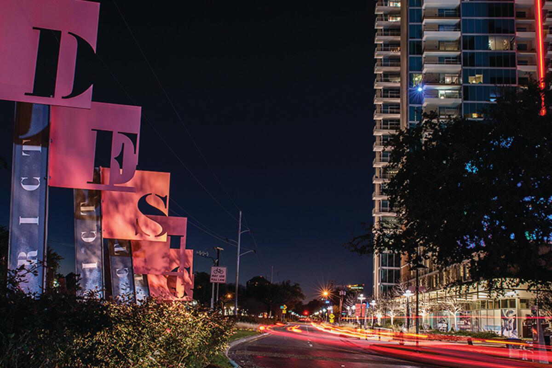
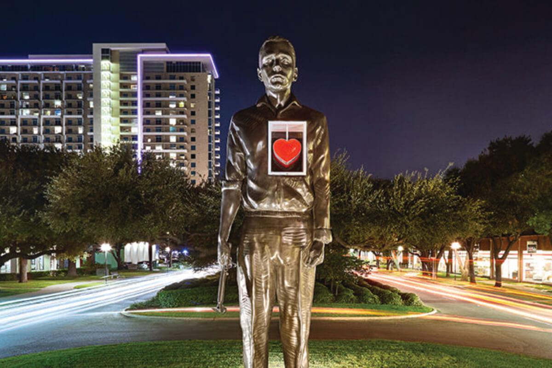
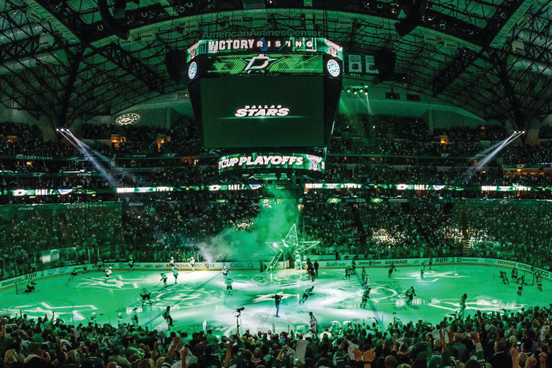
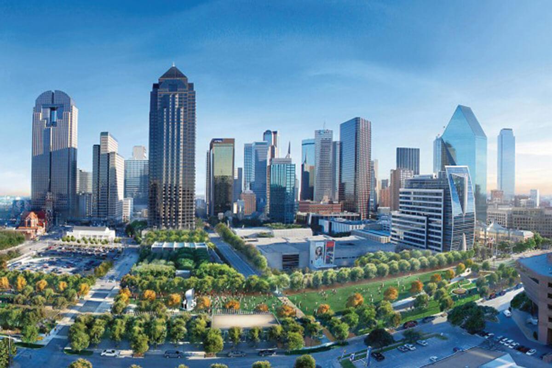
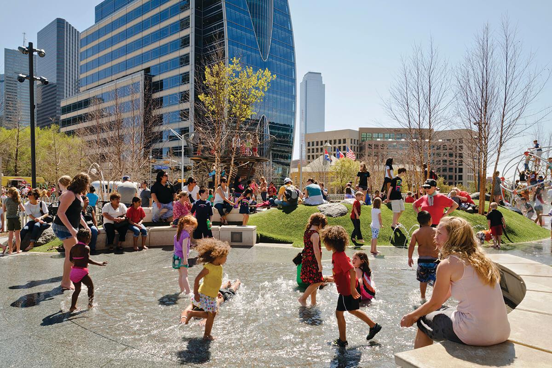

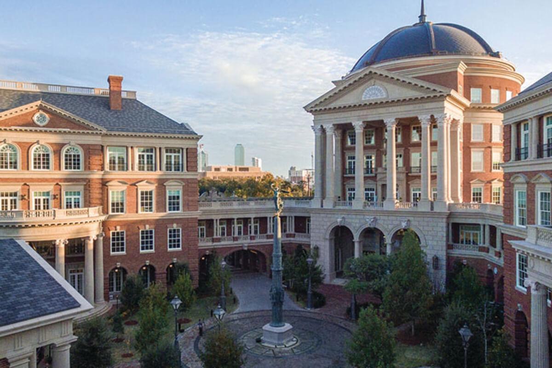
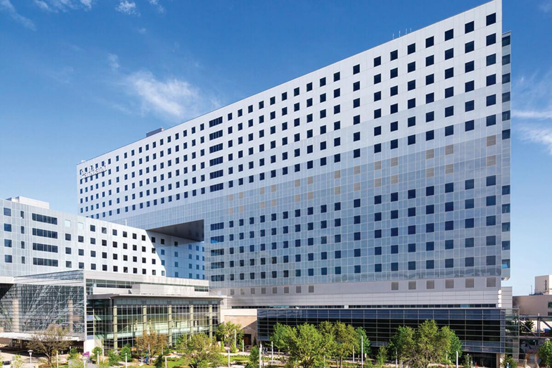
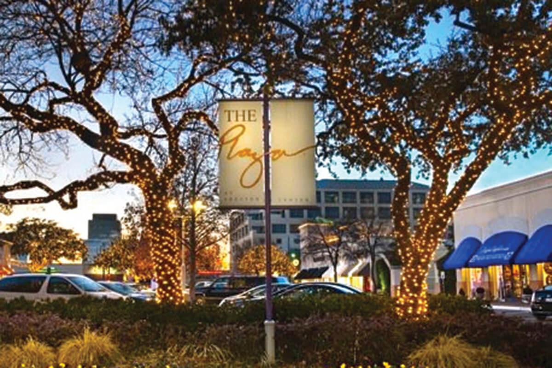
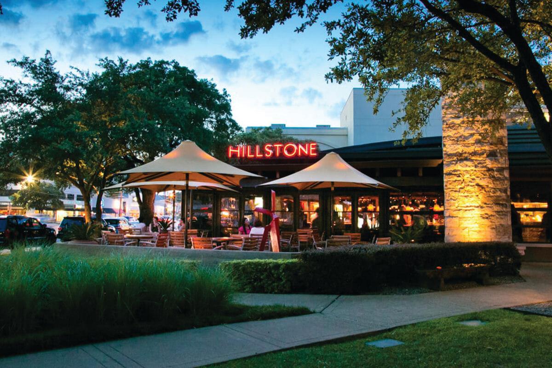
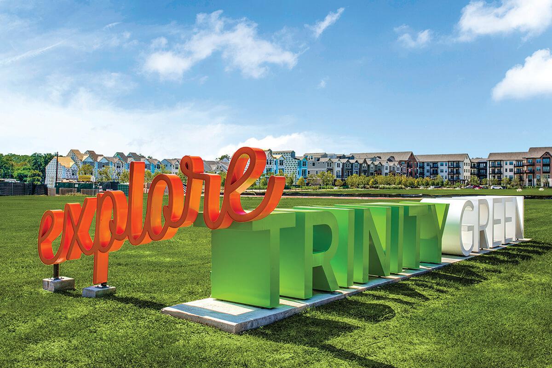
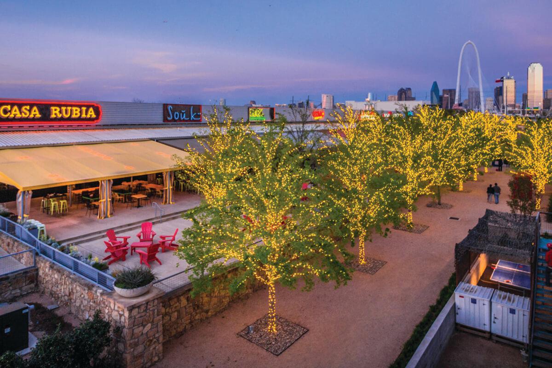
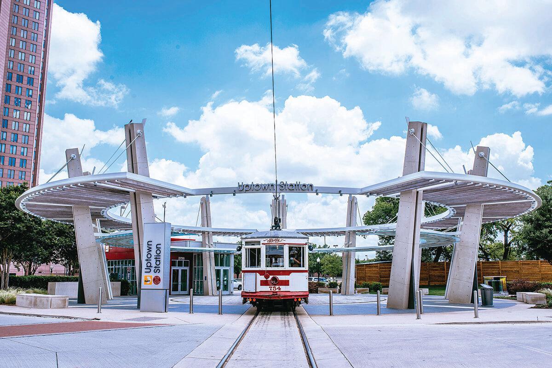
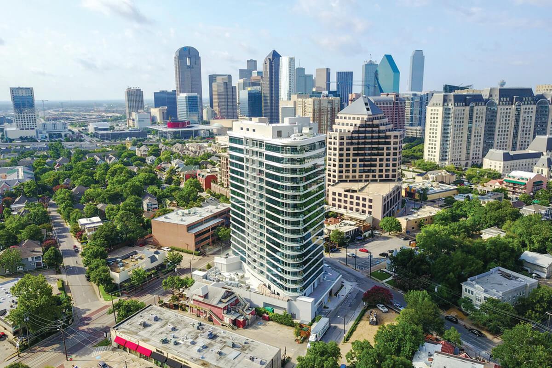
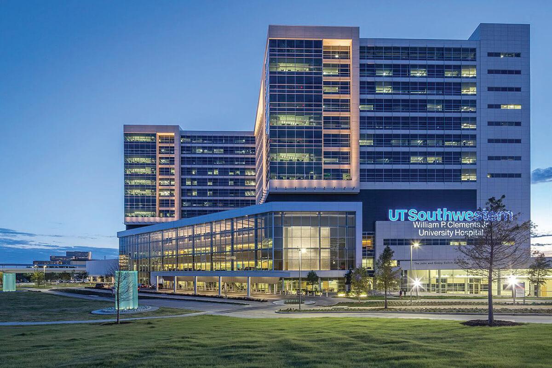
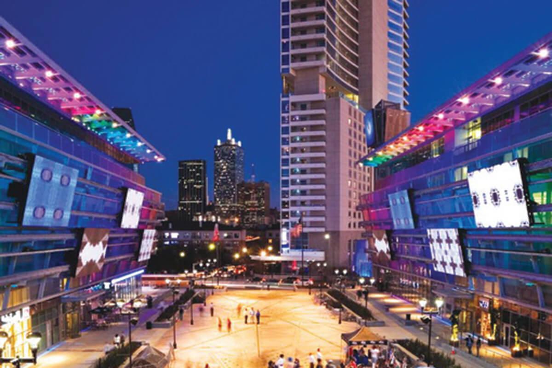
Neighborhood
Points of Interest
The Austin at Trinity Green
Located 1212 Singleton Blvd Dallas, TX 75212Art Gallery
Cafes, Restaurants & Bars
Cinema
Entertainment
Fitness Center
Golf Course
Grocery Store
Hospital
Miscellaneous
Museum
Nightlife
Outdoor Recreation
Park
Restaurant
Salons
Shopping
Shopping Center
Sporting Center
Veterinarians
Zoo
Contact Us
Come in
and say hi
1212 Singleton Blvd
Dallas,
TX
75212
Phone Number:
214-706-4386
TTY: 711
Office Hours
Monday through Friday 9:00 AM to 6:00 PM. Saturday 10:00 AM to 5:00 PM. Sunday 1:00 PM to 5:00 PM.